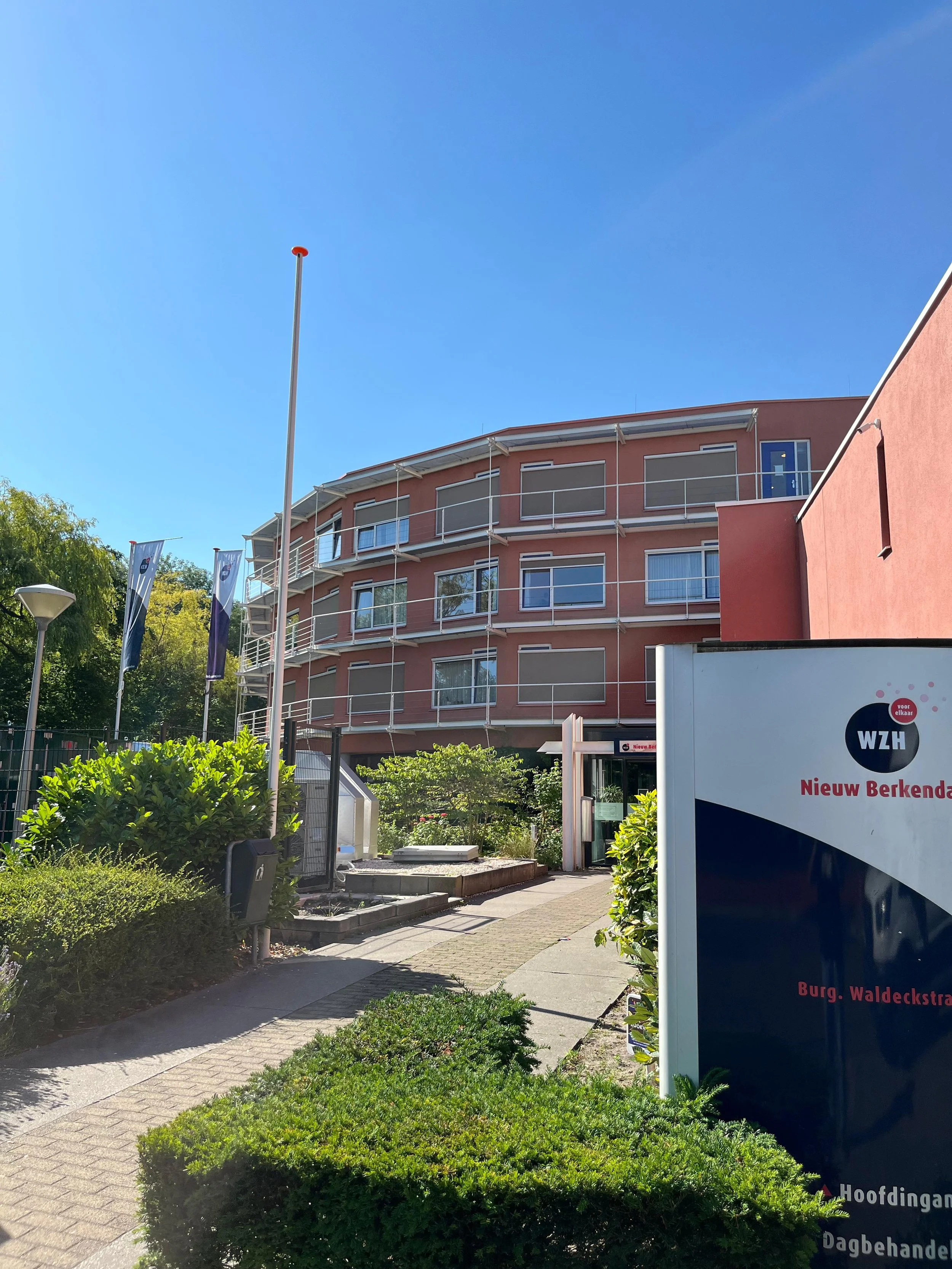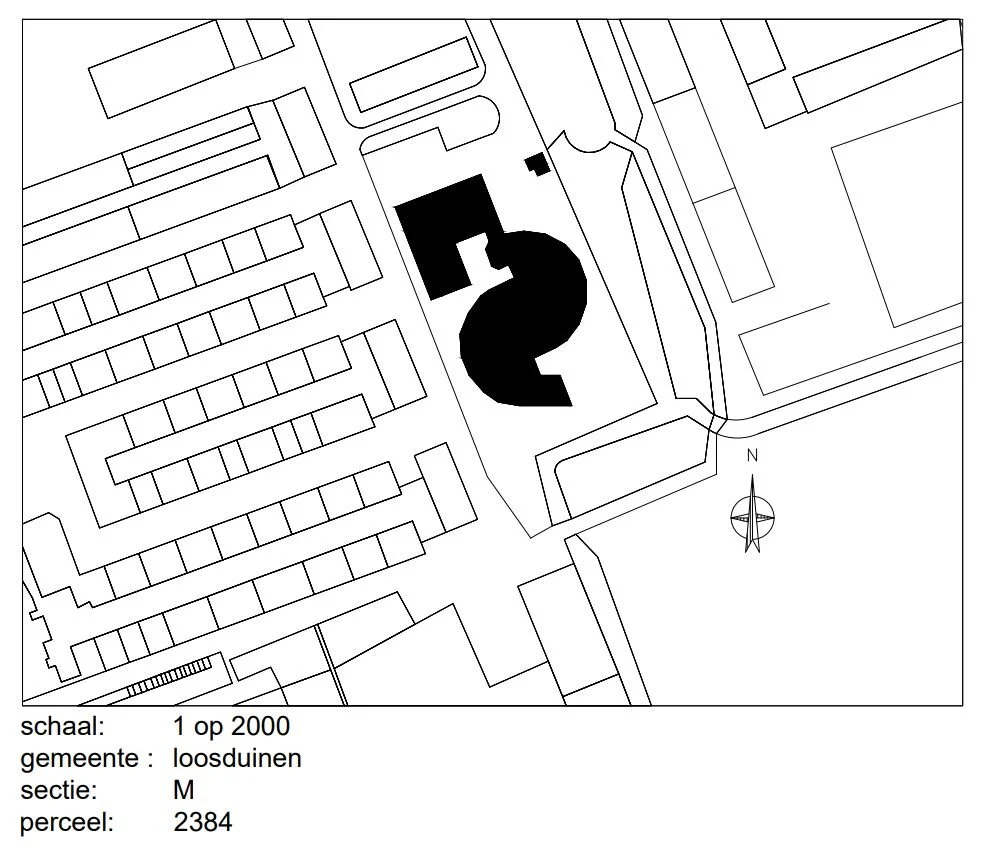ARCHITECTURAL Updates and Building Regulation Drawings
x Tektor













In collaboration with Peter Heuzinkveld of Tektor, I oversaw the reorganisation of cadastral parcels and the updating of technical drawings for the main WZH Sammersbrug site, a 16,000 m² hospital complex ranking among the largest in Europe. The project involved meticulous revision of cadastral parcels to align them with the current configuration, along with detailed updates to floor plans to reflect architectural modifications since the last survey. A crucial aspect was the redesign of fire escape routes, with clear identification of technical areas and high-risk zones such as those accommodating patients with limited mobility. The result was precise, reliable documentation submitted to The Hague's municipal and governmental authorities, ensuring full regulatory compliance and optimal safety for patients and staff.
The success of this project led WZH to request a similar cadastral and architectural update for their Bezuidenhout location, a more compact yet complex five-storey facility with outdated and fragmented floor plans. This presented an even greater challenge, requiring historical reconstruction of the building through archival documents dating back to periods before WZH's ownership. The work involved careful analysis of the building's transformations over time, followed by comprehensive revision of floor plans, space allocations and emergency routes.
This project exemplifies how technical precision and attention to detail can contribute to public safety and wellbeing. Every modification and update was implemented to ensure these vital healthcare facilities not only meet regulatory requirements but are optimally designed to protect and serve patients and staff. The work was conducted with rigour and dedication, reflecting how every architectural detail can make a significant difference.
Satisfied with the results, WZH subsequently commissioned us to carry out the same work for their Nieuw Berkendael facility, a 7,000 m² hospital site. This third assignment involved a similar scope of cadastral reorganisation and technical updating, once again demonstrating the trust placed in our methodology and execution. It stands as further proof that delivering quality work leads to lasting partnerships and continued opportunities.

